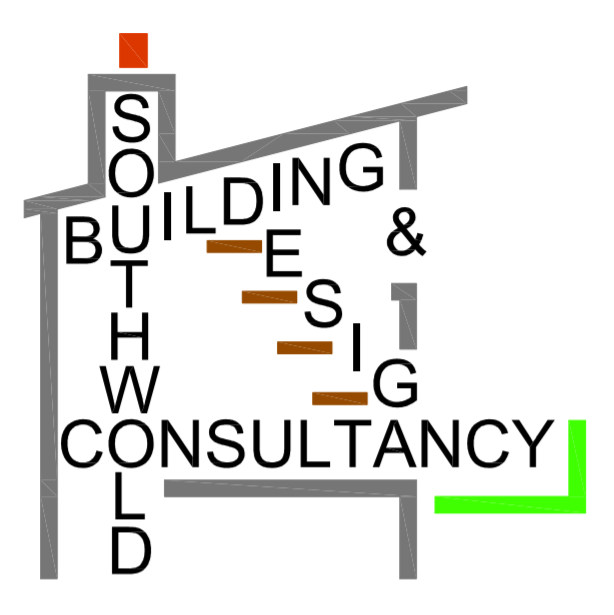
LOOKING FOR AN ARCHITECT, DESIGNER, PLANNING ADVICE?
If you are thinking about extending, converting or reconfiguring your existing accommodation, our small team is on hand to guide you through each stage of your project however big or small. We’re here to help, from start to finish.
We can offer the whole building package for you and your home, as well as practical advice on construction projects in general and have a wide range of experience and knowledge in all domestic, commercial & industrial buildings.
Southwold Building & Design offer a wide range of consultancy services in the areas of Southwold, Walberswick, Aldeburgh, Halesworth, Bungay, Beccles, Kessingland, Lowestoft, Harleston and surrounding areas covering Suffolk and Norfolk. We pride ourselves on our friendly, reliable and efficient bespoke services, all tailored to meet your individual needs.

LOOKING FOR AN ARCHITECT, DESIGNER, PLANNING ADVICE?
If you are thinking about extending, converting or reconfiguring your existing accommodation, our small team is on hand to guide you through each stage of your project however big or small. We’re here to help, from start to finish.
We can offer the whole building package for you and your home, as well as practical advice on construction projects in general and have a wide range of experience and knowledge in all domestic, commercial & industrial buildings.
Southwold Building & Design offer a wide range of consultancy services in the areas of Southwold, Walberswick, Aldeburgh, Halesworth, Bungay, Beccles, Kessingland, Lowestoft, Harleston and surrounding areas covering Suffolk and Norfolk. We pride ourselves on our friendly, reliable and efficient bespoke services, all tailored to meet your individual needs.
Our Wide Range of Consultancy Services includes:
- Extensions, conversions and new builds
- Renovations
- Feasibility and room layouts
- Planning Permission applications
- Building Regulation consent applications
- Working drawings
- Structural Engineering services
- Contract and project management
- Cost estimates
- Homebuyer Condition Surveys
- Qualified professional advice on construction projects in general, domestic, commercial and industrial
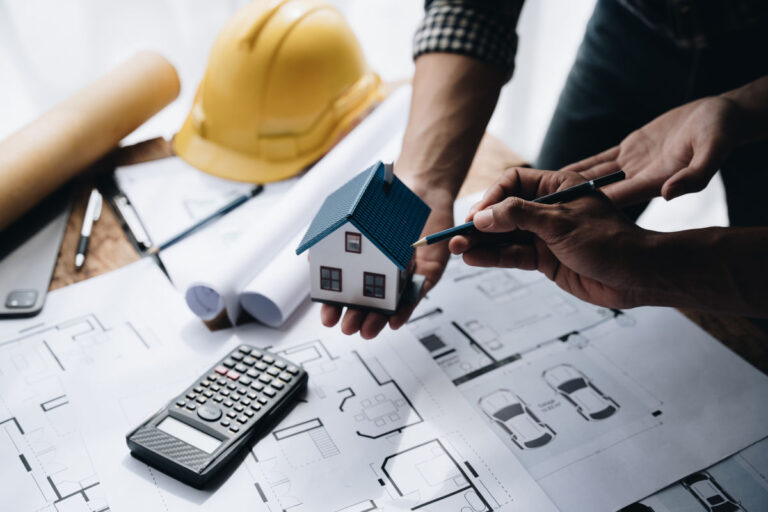

What makes us unique is that we can offer you everything under one “professional umbrella”
Building Advice
With over 45 years’ experience under our belts, our unique bespoke service not only helps you to achieve your planning & design inspirations, we’re also here to help and advise on any issues or problems which may arise with your home/building. Solving your building problems and finding a suitable solution is our speciality.
Planning Submissions to Local Authority
Pre-Application Advice applications | Planning applications | Building Regulation Consent submissions.
Our expert team will work with you to develop your ideas and wishes into a fully designed project. We will produce designs and CAD drawings for all planning requirements.
We will prepare and submit your application to your Local Authority, act as your Agent, and provide advice and technical support for you and your builder for the duration of your project.
We provide: Site Surveys | CAD Drawings | Feasibility Studies. ![]()
We provide: Site Surveys | CAD Drawings | Feasibility Studies.
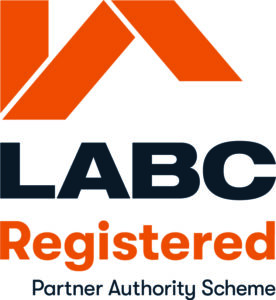
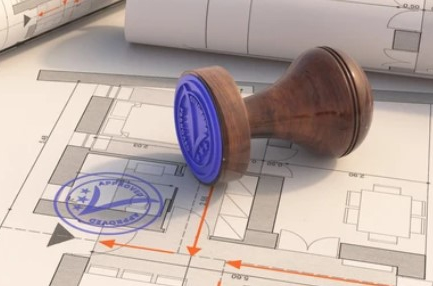
Planning Submissions to Local Authority
Pre-Application Advice applications | Planning applications | Building Regulation Consent submissions.
Our expert team will work with you to develop your ideas and wishes into a fully designed project. We will produce designs and CAD drawings for all planning requirements.

We will prepare and submit your application to your Local Authority, act as your Agent, and provide advice and technical support for you and your builder for the duration of your project.
We provide: Site Surveys | CAD Drawings | Feasibility Studies.
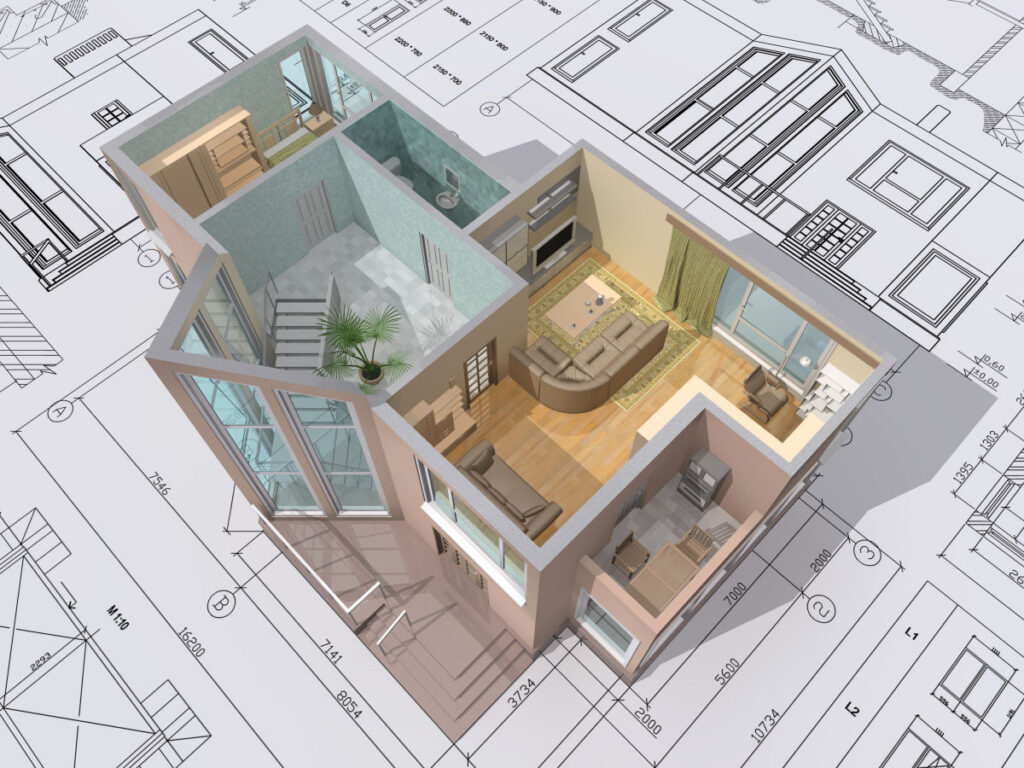
Working Drawings
Not to be confused with planning drawings, which do not contain these details
You might already have planning drawings, but will need more detailed drawings.
Whether you require planning or not, you will at some stage require a full set of working drawings. These contain all specification and details that your builder will need for the project, in order to obtain Building Regulation approval.
Working Drawings
Not to be confused with planning drawings, which do not contain these details

You might already have planning drawings, but will need more detailed drawings for your project.
Whether you require planning or not, you will at some stage require a full set of working drawings for your project. These contain all specification and details that your builder will need for the project, in order to obtain Building Regulation approval.
Project Tendering
Working alongside our Structural Engineer we will obtain Building Regulation Approval by submission of a full set of working drawings and structural calculations, where needed. We would discuss your project with our recommended contractors, including any of your choice, and choose suitable contractors to tender for your project works.
We would act as your Agent, organising the tenders and compiling a tender report.
Once a successful tenderer is appointed, we would agree your programme of works and set out a simple form of Contract. We would supervise the works on site and liaise with all parties to the end of the contract.
Project Management and Site Supervision
Having obtained all the necessary consents and, with your agreement, appointed a suitable contractor for the works, we are also able to supervise the works on site through to completion. This ensures a high standard of workmanship and hopefully a successful conclusion to your project and, where possible, completion on time.
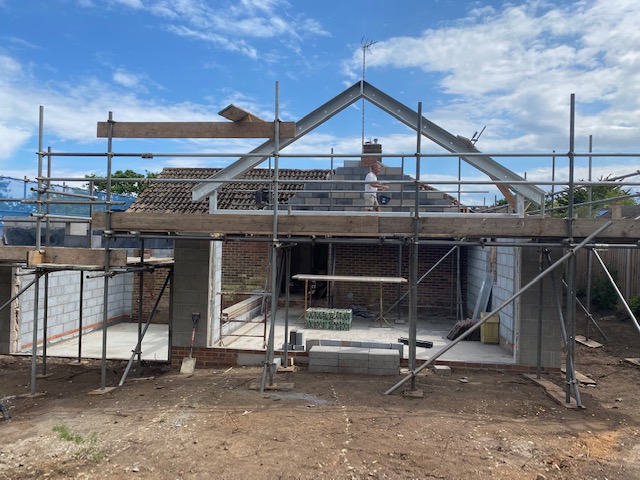
At the same time we can manage the construction works financially, organising monthly valuations, agreeing the final account upon completion and securing the Completion Certificate from the Local Authority Building Control Department for your records.
During this process, we would carry out regular site visits, hold site meetings and administer your contract from start to finish, liaising with and keeping you advised at every stage.
Our involvement ensures the construction phase will run as smoothly as possible and takes the stress firmly away from you.
Project Management and Site Supervision
Having obtained all the necessary consents and, with your agreement, appointed a suitable contractor for the works, we are also able to supervise the works on site through to completion. This ensures a high standard of workmanship and hopefully a successful conclusion to your project and, where possible, completion on time.
At the same time, we can manage the construction works financially, organising monthly valuations, agreeing the final account upon completion and securing the Completion Certificate from the Local Authority Building Control Department for your records.
During this process, we would carry out regular site visits, hold site meetings and administer your contract from start to finish, liaising with and keeping you advised at every stage.
Our involvement ensures the construction phase will run as smoothly as possible and takes the stress firmly away from you.

Homebuyer Condition Surveys
Our Homebuyer Condition Report can save you money in the long-term and ensure you are making a sound investment for your future.
Our Homebuyer Condition report will help you find out if there are any likely structural problems, as well as any other hidden issues inside and outside.
You might be able to revise your offer if the Condition Report reveals any defects which need to be rectified or certain repairs are required to the property.
We will arrange to inspect the property on your behalf, carry out our survey and report to you confidentially with our findings and recommendations.
Contact us now for a free initial consultation on 01502 578421
Meet The Team
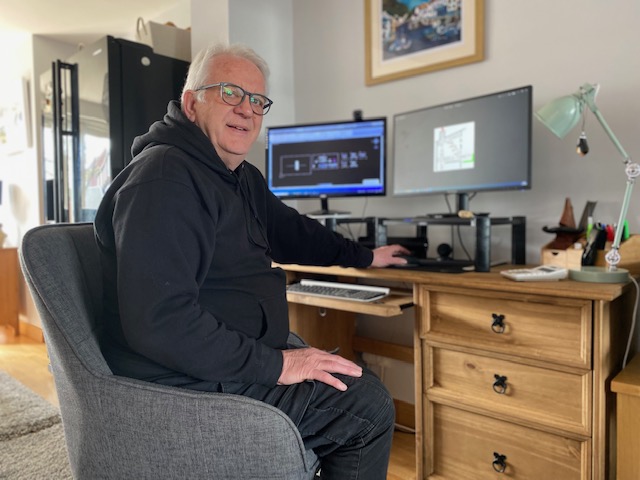
David Vaughan
Director
David having achieved his Diploma in Building Surveying, has had over 45 years experience in general Building Surveying, along with all the associated professions.
Prior to starting his own practice in 2020, David has had a long-standing career within the building industry, having run his own building company and then later joining Brian Haward Architects, putting his design and project management skills to good use.
During his career he has gathered a wealth of contacts and expertise in all aspects of building and project management.
His experience and understanding of construction, having worked on both sides of the industry fence, has given him the capability of design and best use of space. More importantly however, his practical experience leads to an economical and advantageous outcome.
Tony Wincup
Senior CAD Technician
Tony’s working life began in the roofing trade, achieving national recognition with a Master Craftsman Medal won in 1990, before transferring into the building trade.
Self-taught, his work and attention to detail soon earnt him a reputation throughout every trade, culminating in multiple awards for a wide variety of projects, from Architect designed homes to the Southwold Pier.
The natural progression continued with the move into Architectural Draftsmanship, passing his City & Guilds in Computer Aided Design with Distinctions across the board.
Like David, his varied background is a solid foundation, ensuring quality and professional results.
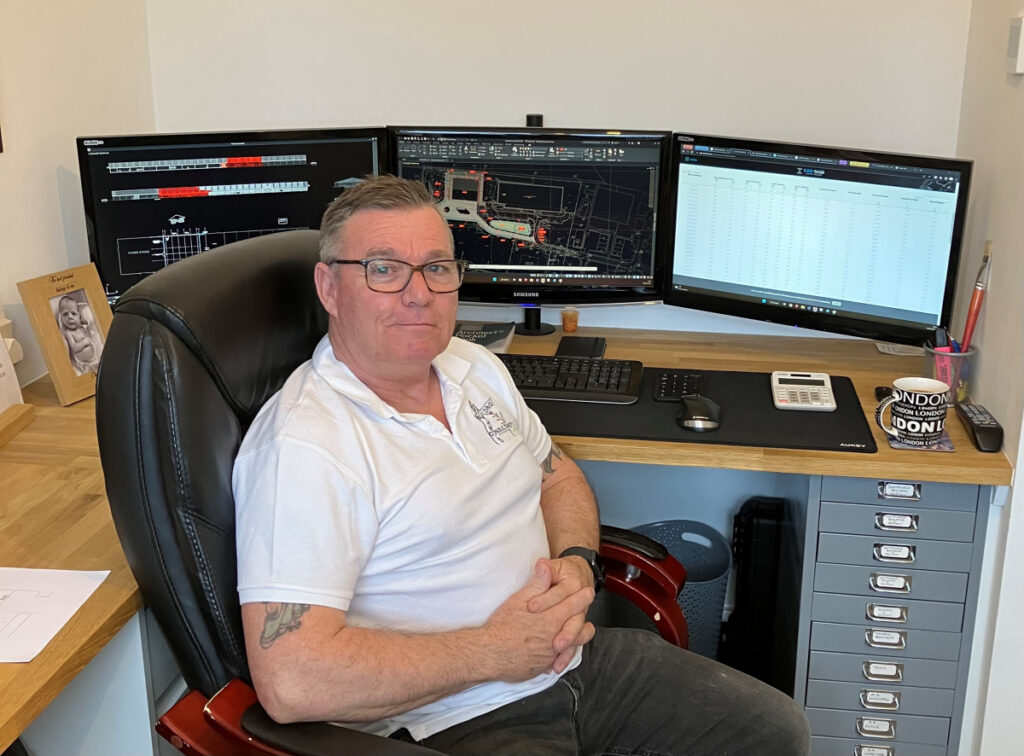
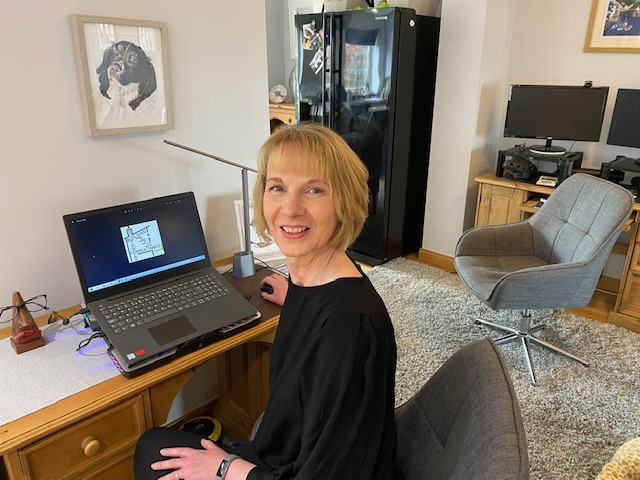
Kathryn Vaughan
Director
Kathryn has over 30 years experience of working in office administration and a wealth of PA experience.
She has achieved a Diploma and National Certificate in Business and Finance together with NVQ Level 2 in Principles of Business and Administration. Starting her career in a local Architects Practice, later progressing into Estate Agency where she also achieved her NFOPP Level 3 award in Sale of Residential Property. Until forming the business she has had roles with both Durrants and Savills.
Kathryn manages the day-to-day smooth running of the practice.
George
Office Dog
Meet “Office Dog” George, offering a helping paw and excitable meet and greet to all our visitors.

